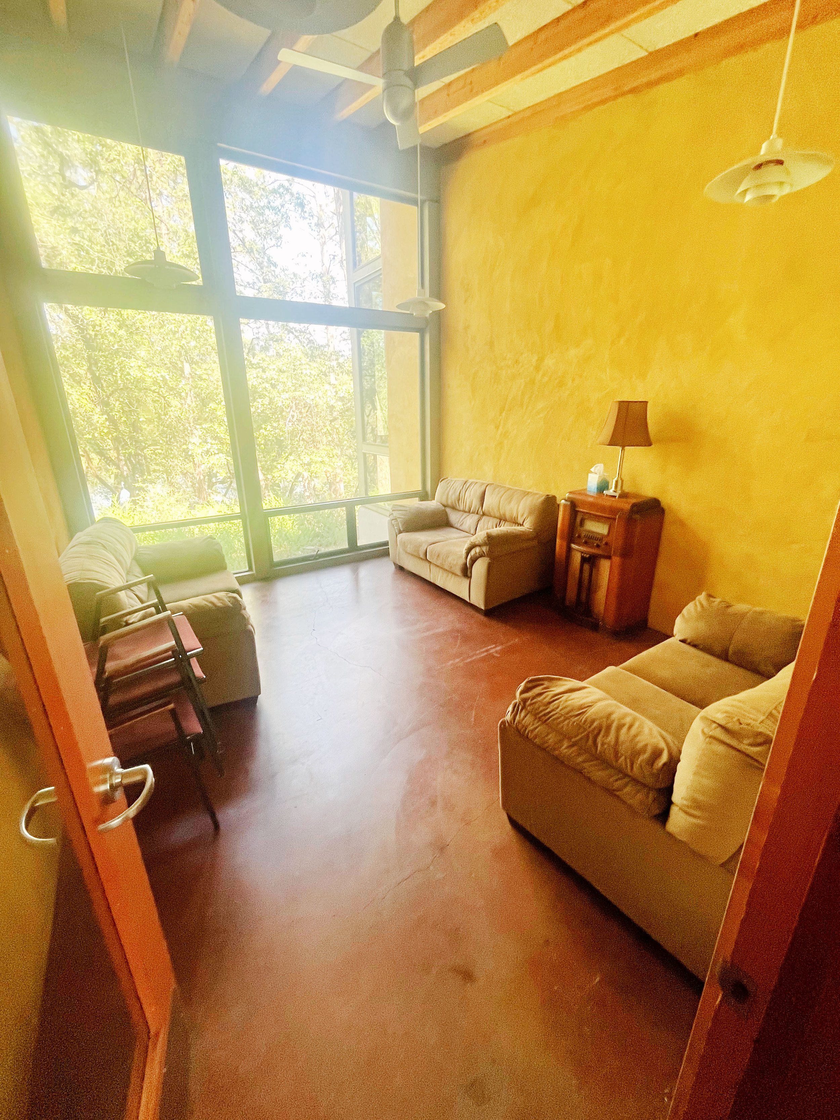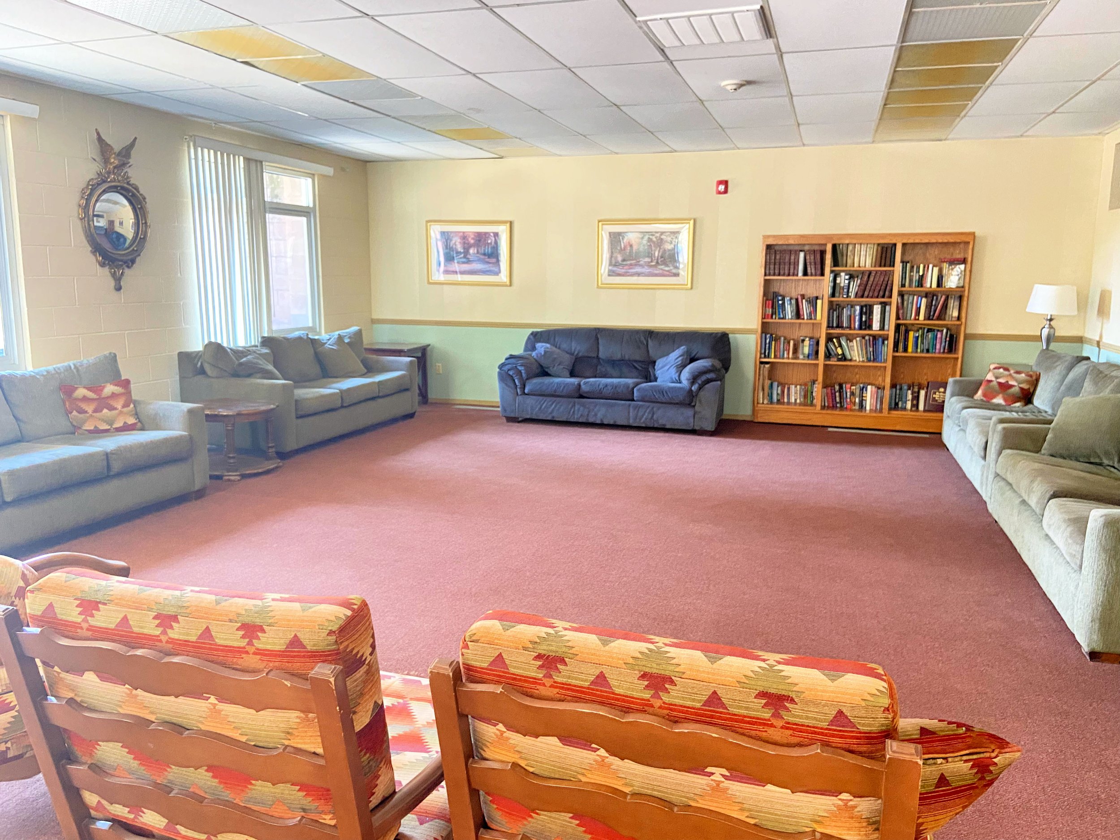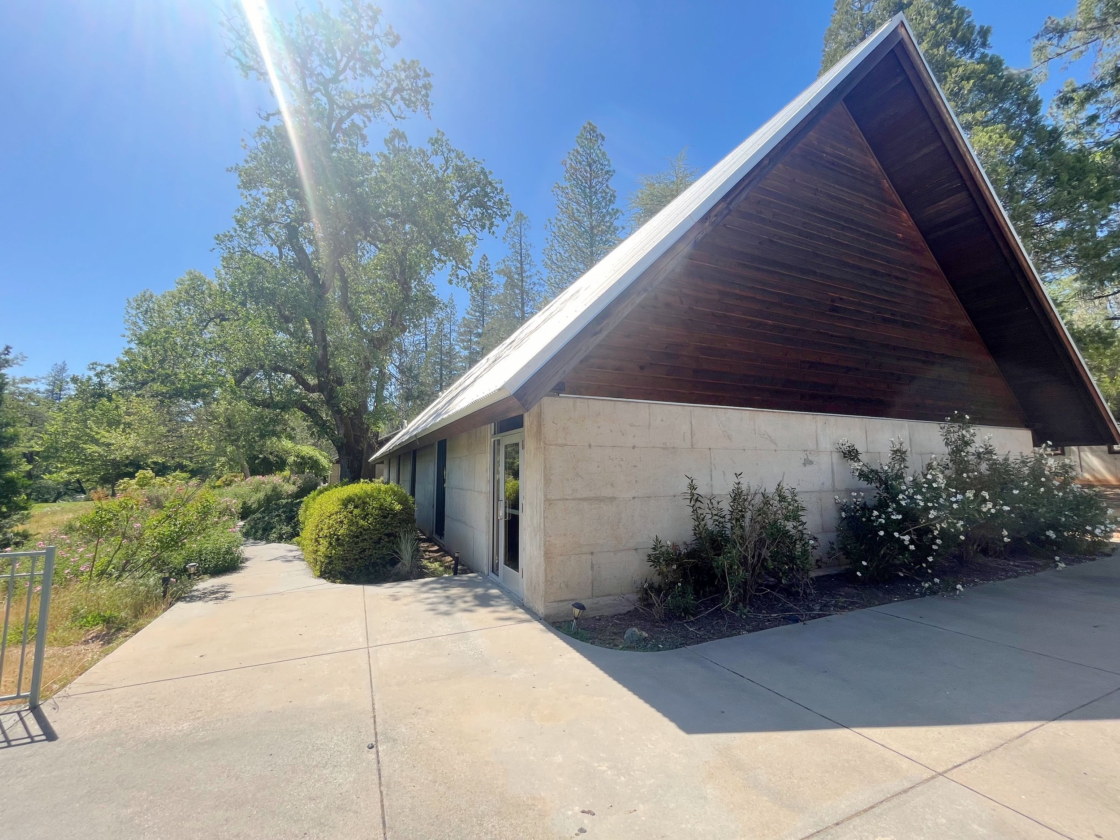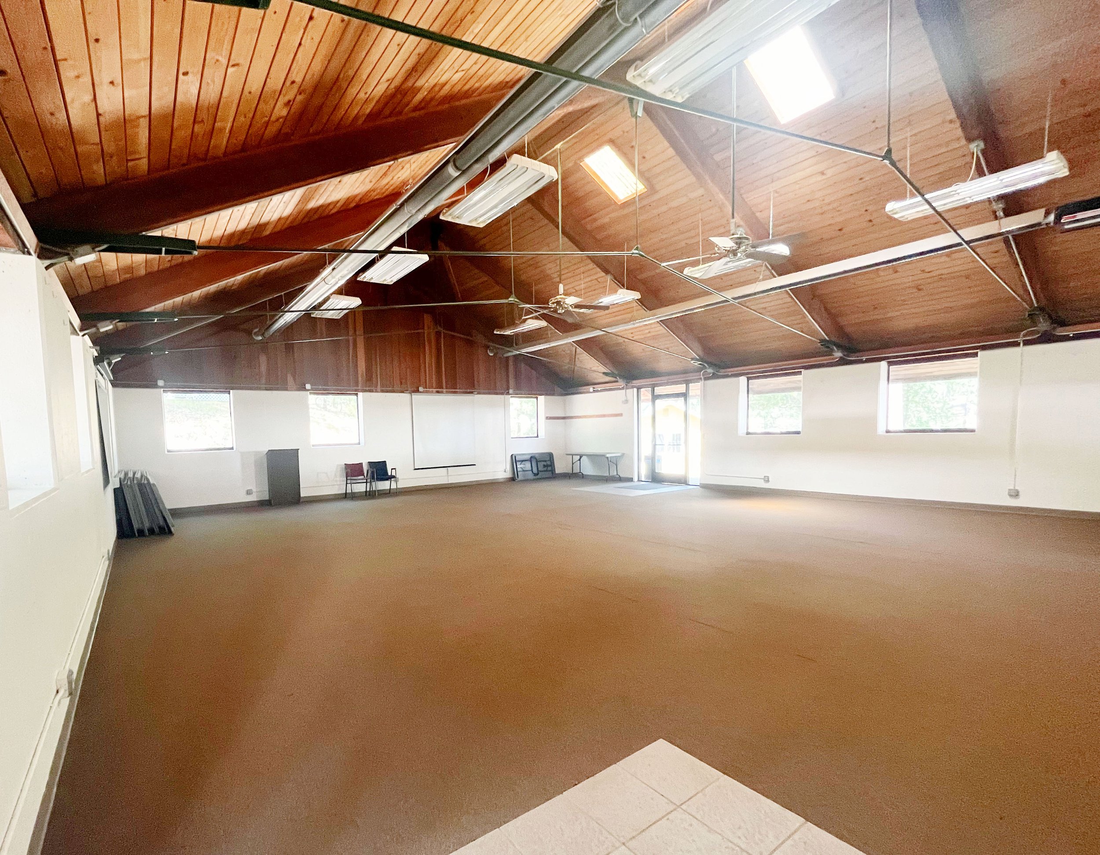Meeting & Gathering Areas
We have a multitude of meeting areas both indoor and outdoor at Applegate Jesuit Retreat Center for your group to gather. Whether you want a small cozy environment or a large area with tables, chairs, projection and kitchen. Take a look at our options below and feel free to contact us to discuss your needs.
Our friendly reservations staff is here to help at 800-678-5102 or reservations@uccr.org.
Oak Lodge Meeting Rooms
Oak Lodge has 4 meeting rooms to choose from. The Main Meeting area is 1400 square-feet and can seat up to a maximum of thirty people. Two other indoor meeting rooms accommodate 10 people and 1 screened porch can accommodate 15 people. Check out main conference room floor plan here.
The main room is 1400 square-feet and can seat up to a maximum of thirty people, with towering picture windows overlooking Toyon Lake. Set up with chairs, podium or projector screens and white board, or use comfortable couches for a more casual approach.
Two smaller meeting rooms accommodate about 10 guests with couches
Screened porch offers a beautiful meeting room during warmer months and seats about 15 to 20 people
All meeting rooms are close to a kitchenette with fridge, sink, coffeemaker for snack & coffee service
Accessible single story
Redwood Lodge Meeting Area
Perfect space for guests to use open floor plan and side room. The kitchenette area is set up with tables and chairs to be used as needed. Their is a cozy fireplace and piano.
With parking just outside Redwood Lodge, and an ADA ramp, unloading is easy and accessible. There are multiple entry doors into this 2150 square-foot conference/recreation/meeting room with couches, tables, chairs, a fireplace, and a piano.
An additional side room is set up for audio/visual viewing to be used as a small break-out meeting room. The kitchenette is an easy place to have beverage service. There is a nearby half-bath with a sink and toilet.
The ground level also has 1 ADA-accessible bedroom with 2 single beds and an attached private full bath with a roll-in shower.
Chapel Meeting Room
The Chapel is located between Redwood Lodge and the Dining Hall and overlooks the beautiful tree-lined meadow.
The Chapel can be used as a large meeting room and set up in any format you like. This 3600 square-foot building holds 115 people comfortably. There are two bathrooms in the entry hall and the building is lined with windows and stunning views.
The portico just outside the entrance is often covered with a blooming wisteria vine during spring and makes for a nice break out space during breaks or as guests wait for meal service in the adjacent dining hall.
For a floor layout click here.
Conference Building
This building is located in the heart of the campus just a short path walk away from the dining hall.
The Conference Building offers 2600 square-foot open space that can accommodate 100 people with classroom style seating. Or let us arrange tables and chairs for you for a smaller size group in any arrangement you select.
Have us deliver coffee and snack service during meetings and enjoy some of our delicious home-made treats.
With a pull-down screen, white board, bathroom and kitchenette (refrigerator, coffee maker, and sink) and plenty of windows, we are sure to have what you need.
A Variety of Outdoor Gathering Areas
We have a number of outdoor seating areas throughout the campus for small gatherings, let us help you decide which areas you might want to enjoy.
































