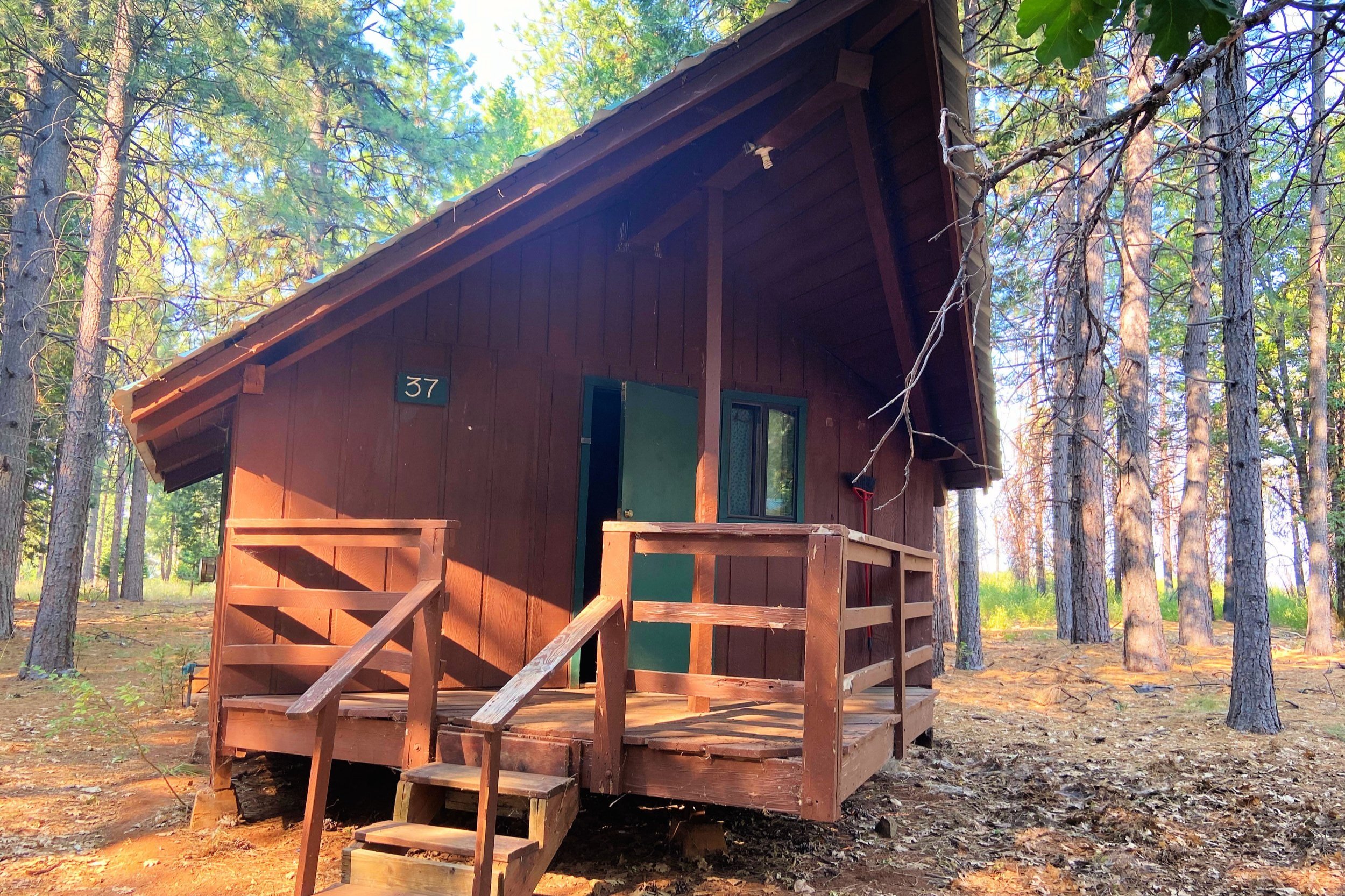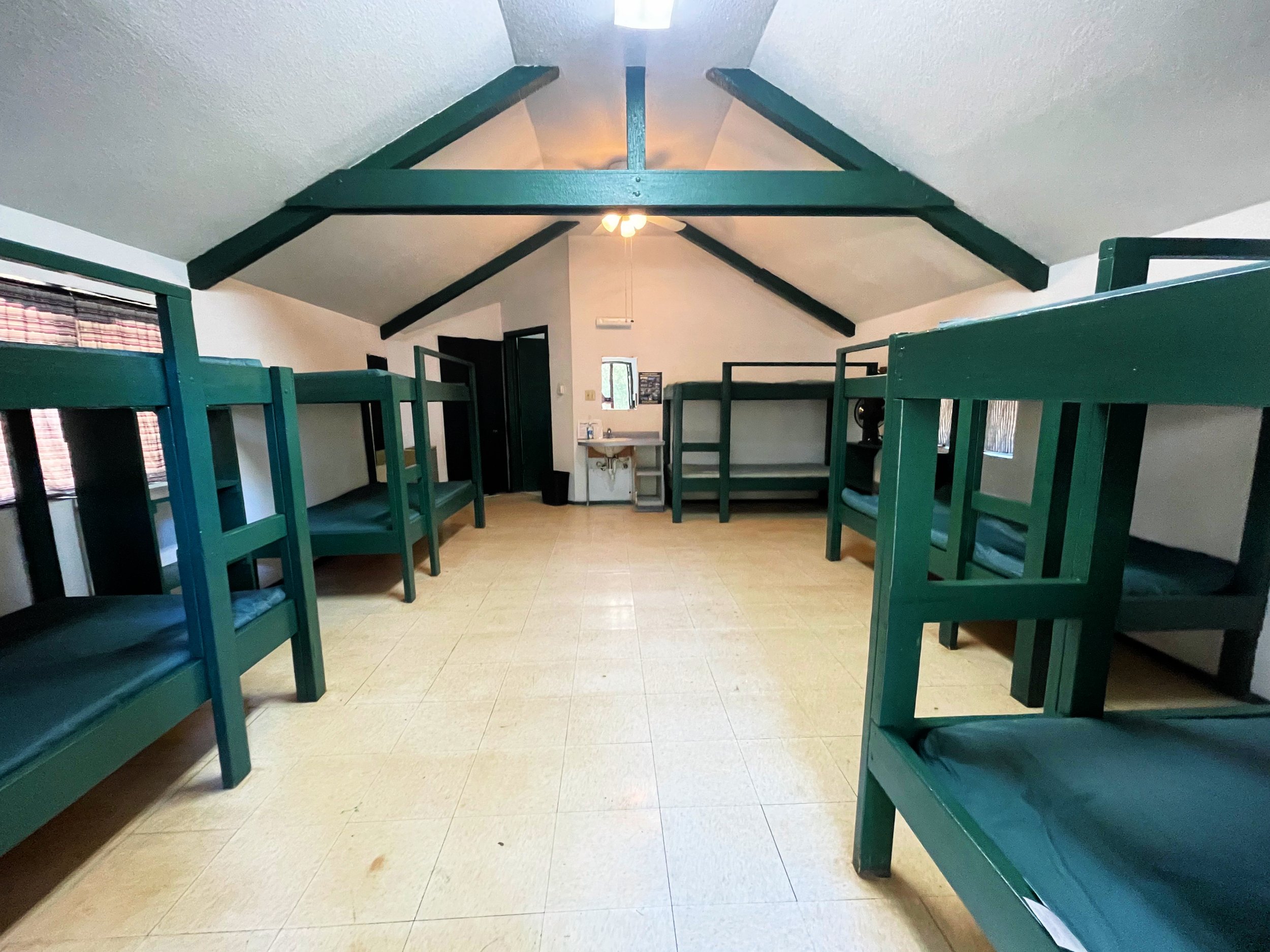Bobbitt Cabins
Bobbitt Area
The Bobbitt Area is a beautifully arranged set of cabins and halls for guests from 30 to 82 people.
Stay in these winterized cabins and enjoy gatherings in Bobbitt Hall, which offers a large meeting room, kitchen, and one bedroom. It is often used as an infirmary or program leader's lodging.
The Bobbitt Area has a platform for multiple uses, a picnic area, and a dinner bell. It is near the pool and a short walk from the Dining Hall.
There are eight free-standing cabins, each sleeping ten guests. Each cabin has a bathroom, though there is also a centrally located shower house all guests may use. Each sleeping cabin has a ceiling fan, but there is no air conditioning. See floor plan.
Cabin 30 can be used as a meeting or art space.
















