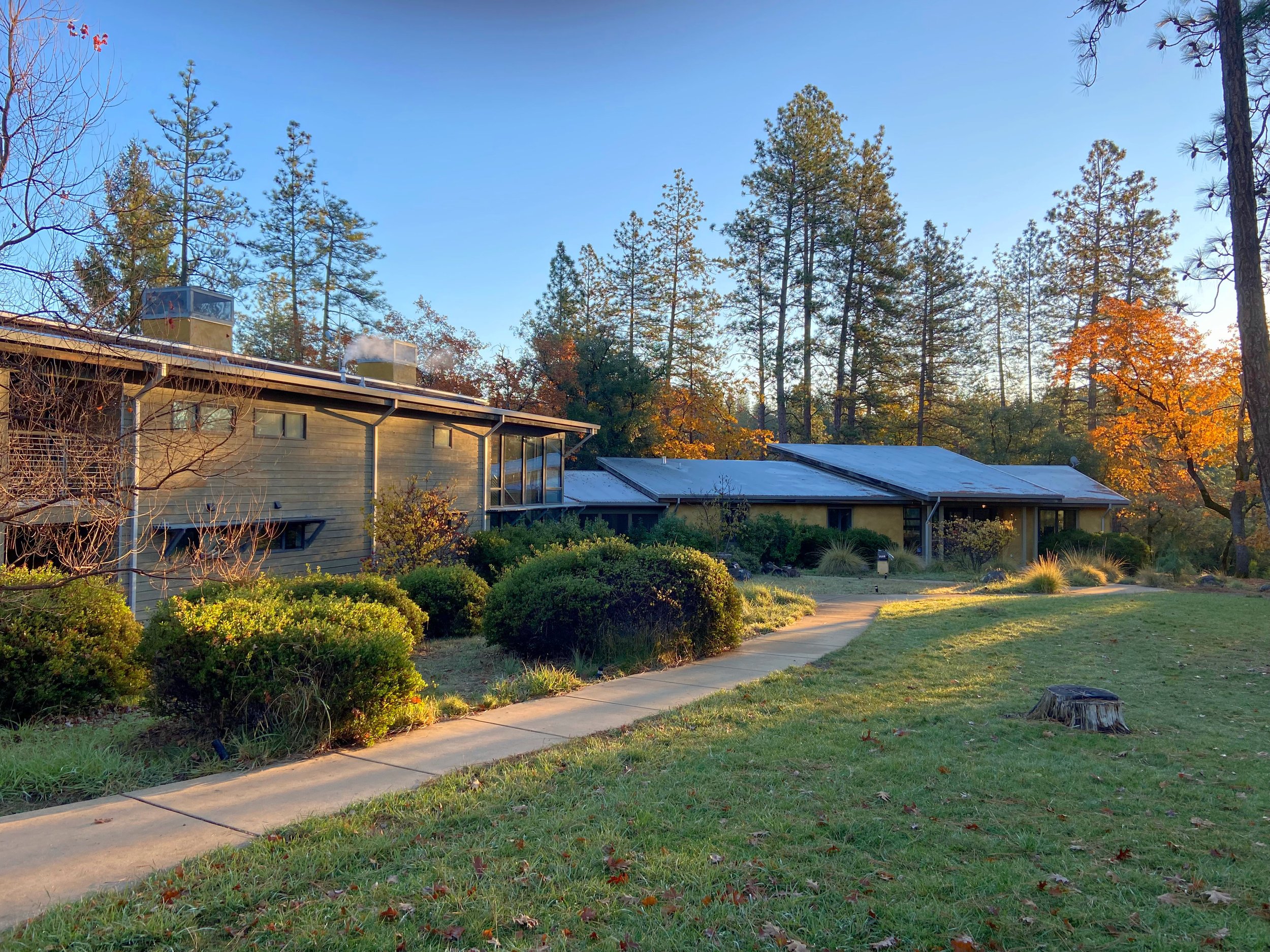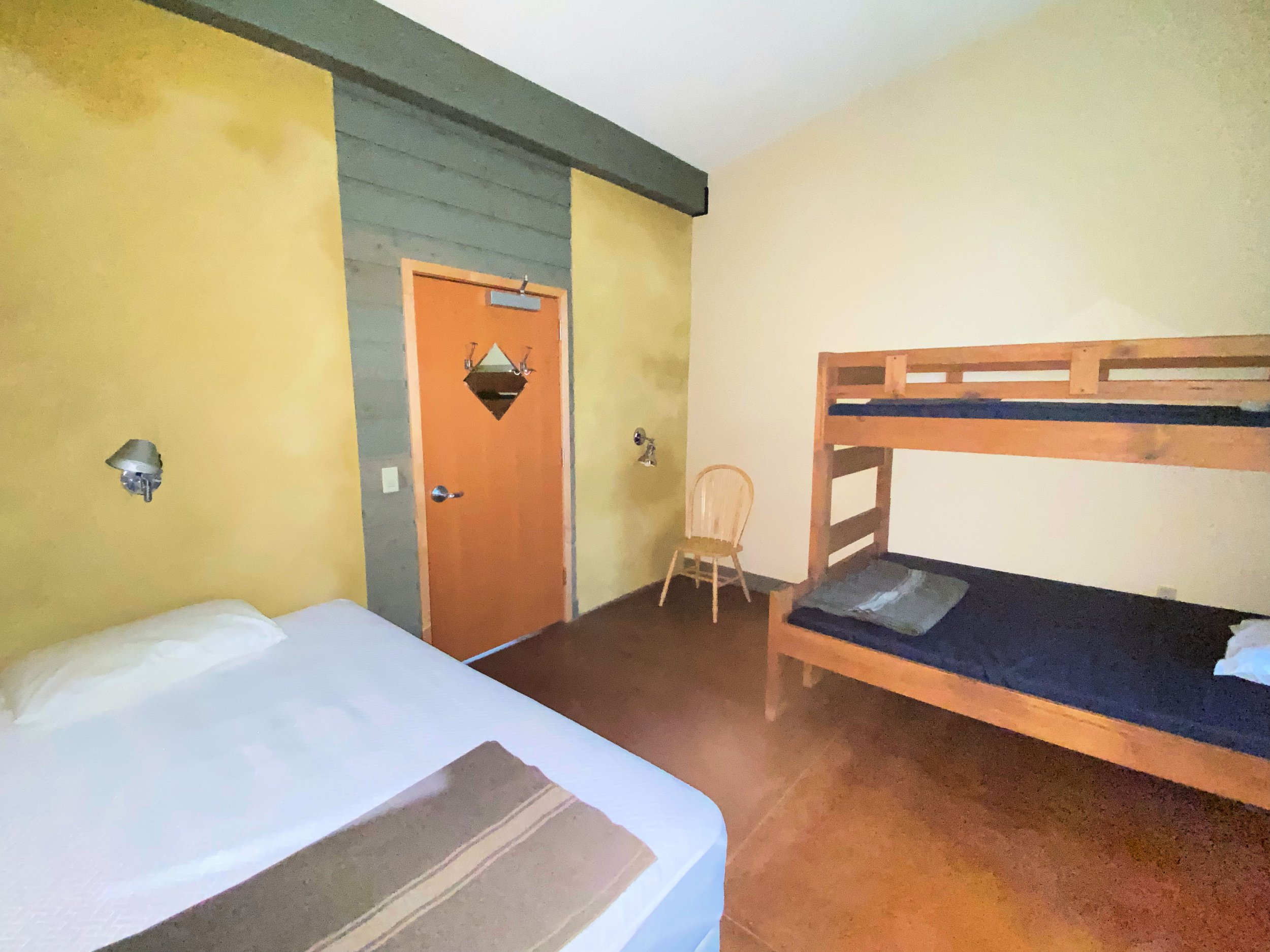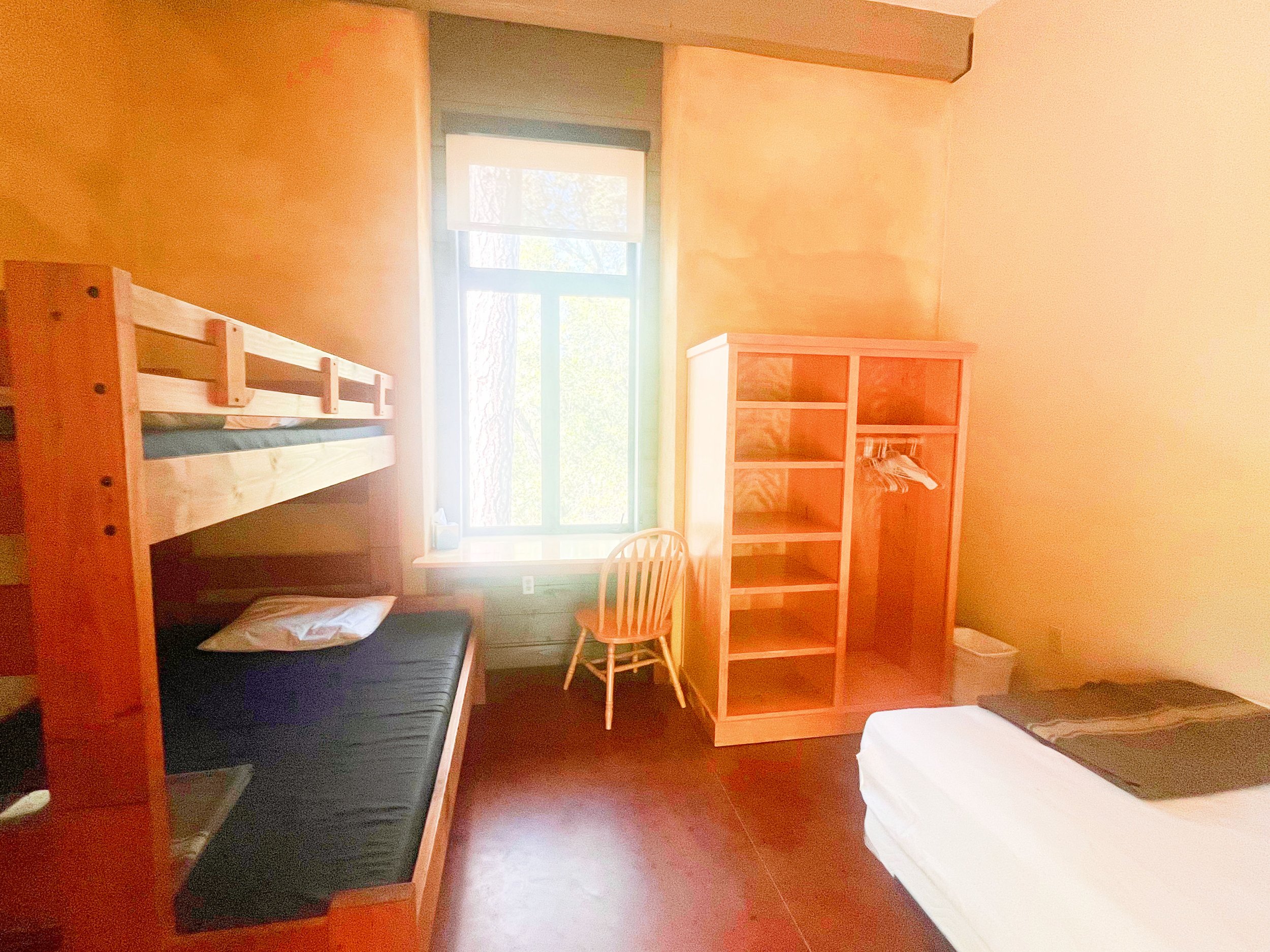Oak Lodge
Oak Lodge is our most energy-efficient and structurally interesting building. The bedrooms are on one wing in a two-story building, while the conference rooms, kitchenette, and porch are all on a single-story level in another wing of the building. Oak Lodge features straw-bale walls, radiant floor heating, and energy-efficient swamp cooling, which provides welcome relief from the heat during warm summers.
Oak Lodge accommodates up to 36 guests, has three conference rooms, and offers the most lovely screened-in porch overlooking Toyon Lake. The kitchenette is centrally located and includes a sink, refrigerator, microwave, and coffeemaker. There are six restrooms in the bedroom wing, three upstairs and three downstairs; each bathroom has a sink, toilet, and shower.
LINENS
Each bed is equipped with a pillow and blanket. You are welcome to bring your pillowcase, sheets, and towel, or you may purchase a linen pack for $7.50, which includes a towel, pillowcase, and two sheets. If you purchase the linen pack, please remove all bedding and place linens in the pillowcase before checking out.
Accommodations
There are six bedrooms and three private full baths on each floor for a total of twelve bedrooms, sleeping up to 48 guests. The first floor is completely ADA Accessible.
Each bedroom offers a double bed (except one on each floor featuring a single bed) and a bunk bed with a full-sized bed for the bottom bunk. Each room sleeps up to 4 guests.
Each room also has a built-in desk and closet. Check out this printable layout of the bedroom wing of the building and this handy printable room assignment worksheet.
The bottom floor is ADA-accessible.
Meeting Rooms
The Oak Lodge Meeting Rooms are located on the other side of the building, creating privacy between the sleeping areas and the rest of the building.
The conference side of the building has four separate meeting areas. The main room is 1400 square feet and can seat up to thirty people. It has towering picture windows overlooking Toyon Lake.
Couches make this a cozy space, or we can set it up with chairs if you prefer. We offer wifi, a podium, projector screens, and a whiteboard.
The 2 other indoor meeting rooms comfortably accommodate up to 10 people, with couches for an intimate setting or padded chairs for a meeting style. The outdoor meeting space is a beautiful screened-in porch with comfy rocking chairs accommodating 15-20 people.
Full Layout View
Three indoor and one outdoor meeting room options.
There are two outdoor seating areas: a back patio with seating for up to 8 and a fully enclosed screened-in porch with seating for 20+.
There is a paved road leading from the entrance of Oak Lodge and a paved and gravel parking lot with space for up to 20 vehicles and overflow parking.
Wi-Fi and a landline telephone are available in the conference wing of Oak Lodge.
Some limited cell service is available from Oak Lodge.
















