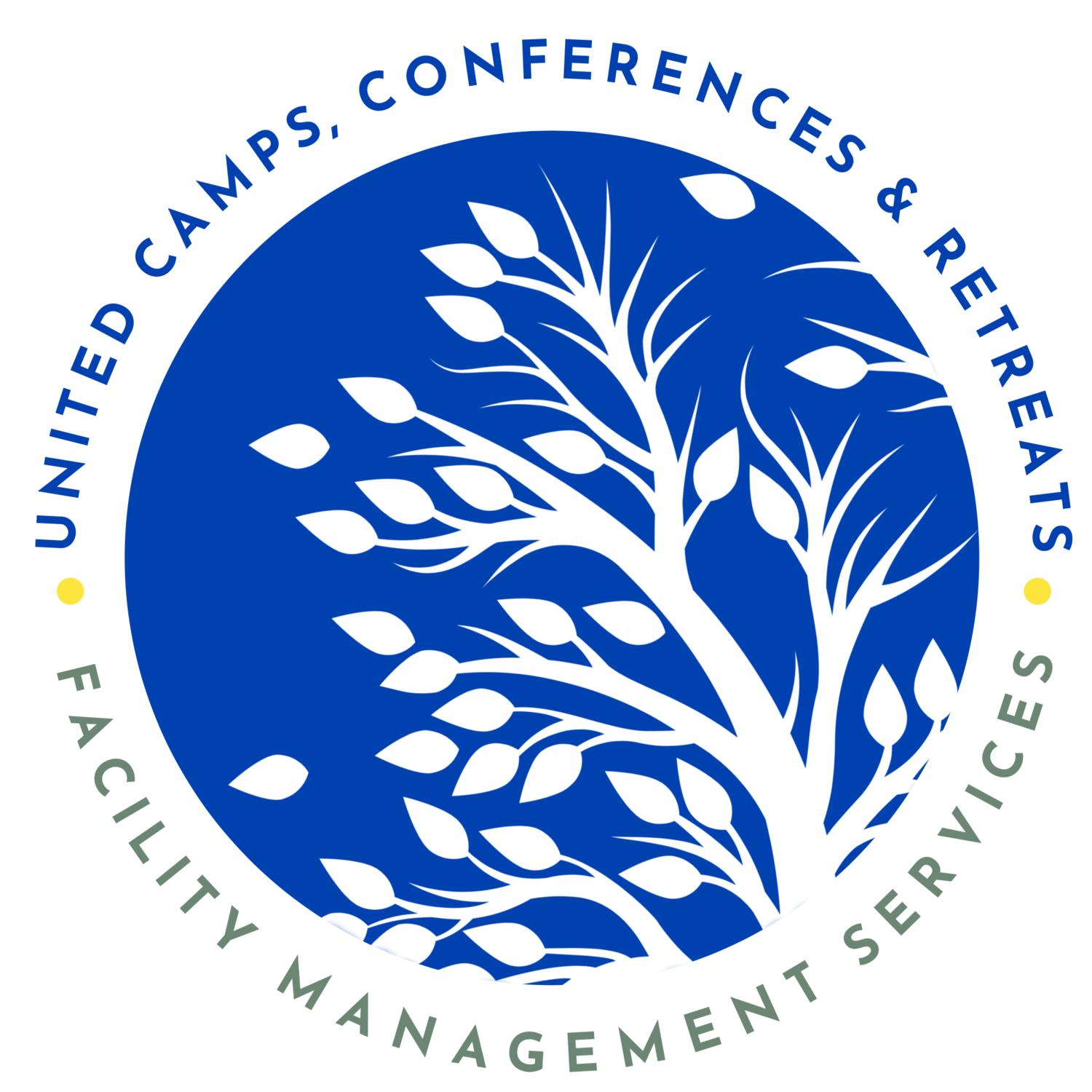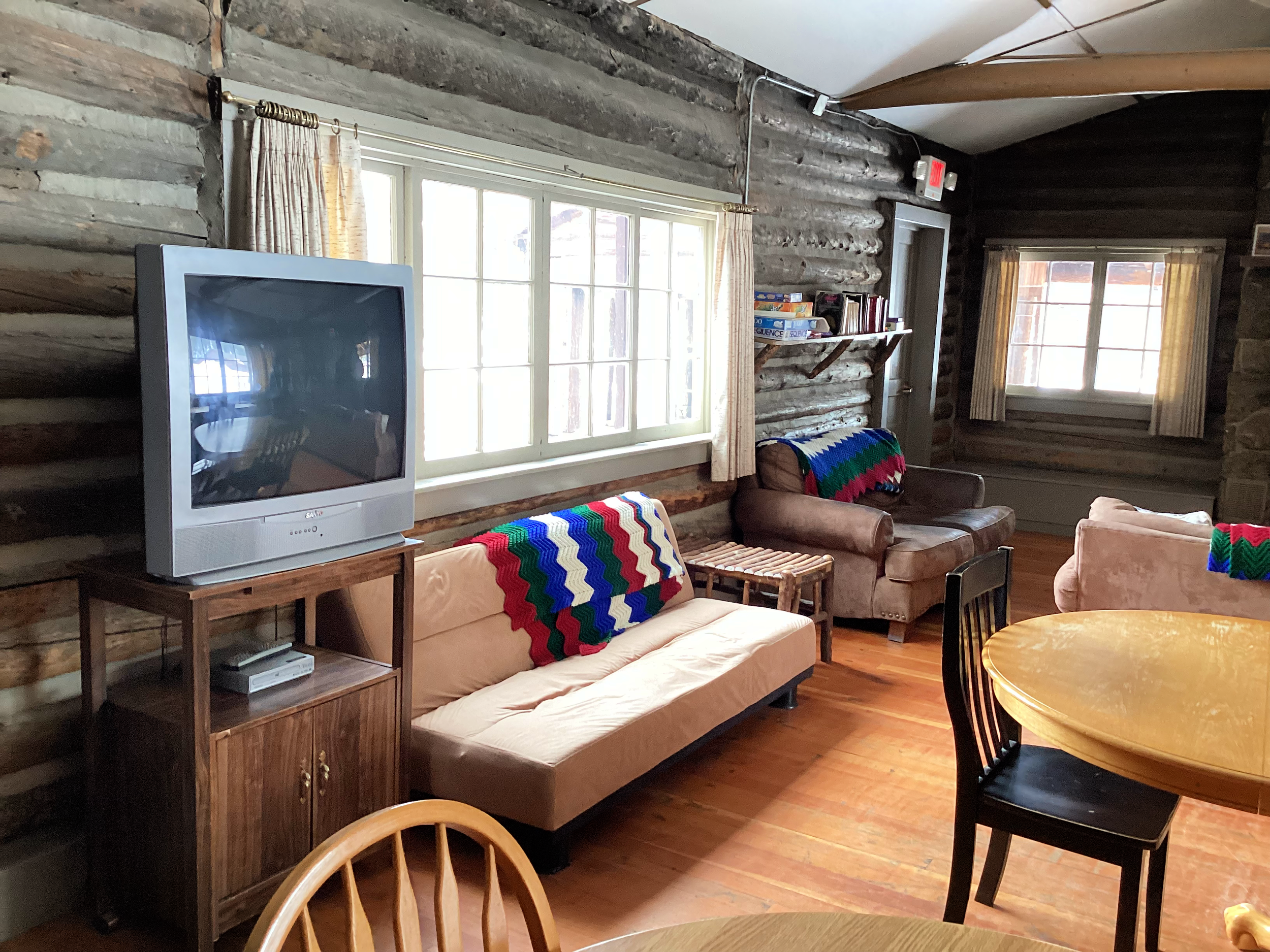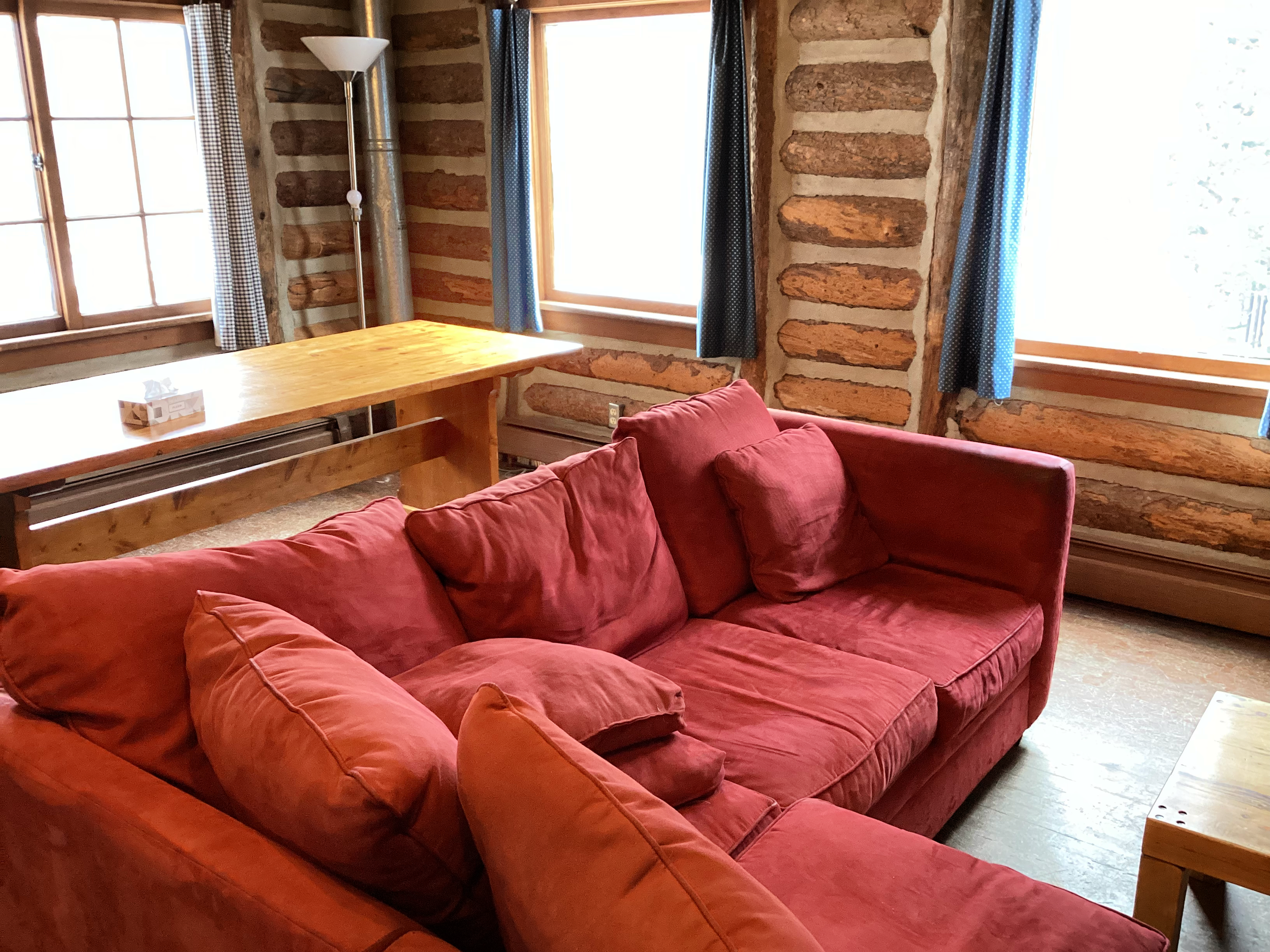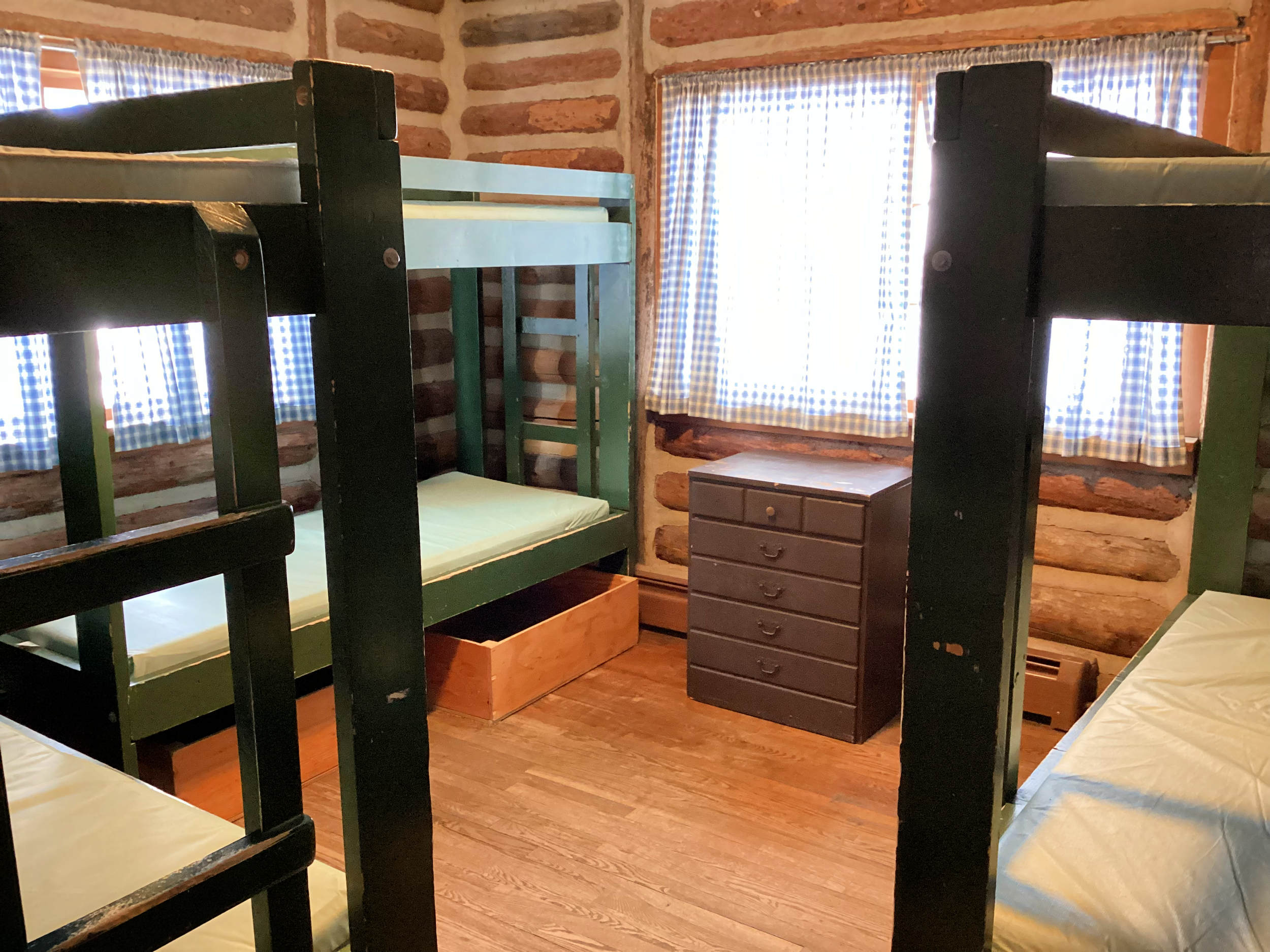Year Round Cabins at Highlands Camp & Retreat Center
With seven year round cabins to choose from (2 with kitchens) we have the perfect options for your small group. All of our cabins come with an option for linens available at $17 per set for your full stay, or you may bring your own bedding. Check out info about each of our year round cabins below. Our friendly reservations staff are here to help answer any questions, just let us know how we can help by sending us an email or call us at 800-678-5102.
Note: Food is not allowed in sleeping areas.
Horse Lodge Cabin (fully booked through 2024)
If you are a fan of the old west, you’ll love our nostalgic Horse Lodge Cabin. This bunkhouse-style log structure was originally built around 1910 and has become a property favorite among many guests. It boasts 4 bedrooms, a large living area, kitchen, and bathrooms and can sleep up to 20 guests.
The kitchen has plates and utensils for 20 guests and is equipped with a 4 burner gas range and oven, a refrigerator and freezer, a microwave, coffee pot, and out on the front deck a propane grill.
Paintbrush Cabin
Paintbrush Cabin is named after the beautiful red flower Indian Paintbrush that grows abundantly in and around the area. This rustic log cabin boasts 4 bedrooms, a large living area, kitchen, and bathroom which sleeps up to 15 people.
The kitchen has plates and utensils for 15 guests and is equipped with a 4 burner gas range and oven, a refrigerator and freezer, a microwave, coffee pot, and out on the front deck a propane grill.
Five More Year Round Cabins (without kitchens)
Feel like you're in the mountains by staying in our traditional high country log cabins! Each cabin is unique and sleep between 12 and 20 people. Guests that stay in these cabins enjoy meal service prepared and served in the Retreat Center Lodge Dining Hall just a short walk away. Renting all the year round weatherized cabins would provide sleeping for 123 guests.





























